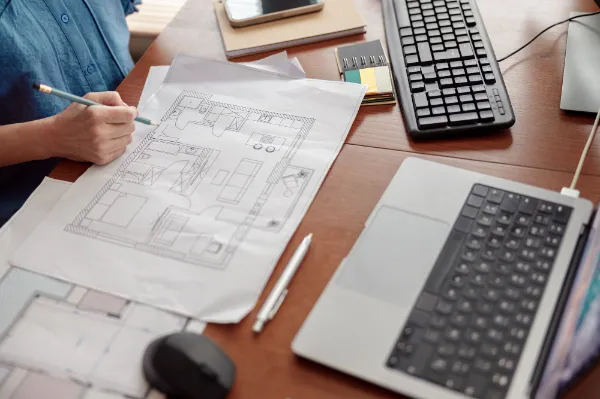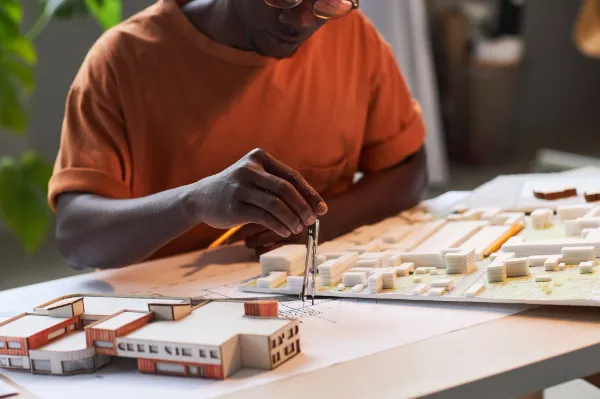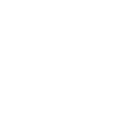- P.O. Box SP-60422 Nassau, N.P, The Bahamas


Process of using unmanned aerial vehicles with cameras and sensors to capture arial data (images, LiDAR) and transport it into detailed 2D maps, 3D Models. This enables faster, safer and more cost effective surveying methods.
Capture site conditions with millimeter accuracy using laser scanners, enabling precise modeling and analysis for any scale project.

Industry-standard software for 2D drafting and architectural documentation. Ideal for creating accurate floor plans, elevations, and technical drawings used throughout the design and construction process.

Advanced 3D modeling tools for architectural visualization and Building Information Modeling (BIM). Perfect for design coordination, presentations, and developing intelligent, data-rich models for any scale project.

High-precision laser scanning captures real-world site conditions. Point cloud data is used to create accurate as-built models, aiding in renovation, verification, and complex spatial documentation.

Secure cloud platforms enable real-time access, seamless file sharing, and efficient collaboration between teams, clients, and stakeholders—keeping everyone connected, informed, and aligned from any location.
Caribbean Drafting Solutions Ltd. P.O. Box SP-60422 Nassau, N.P., The Bahamas